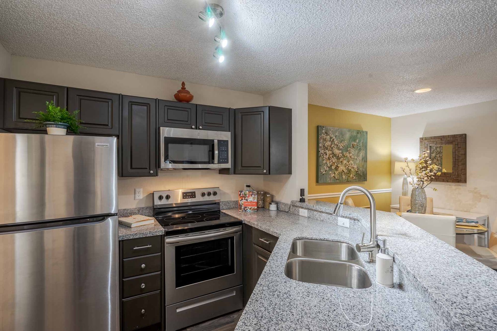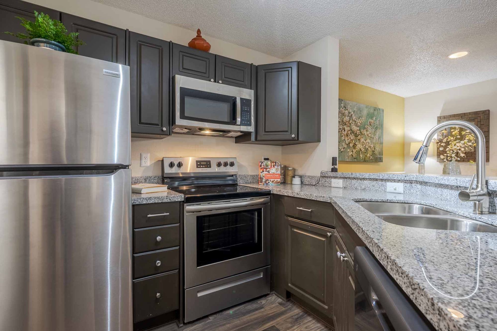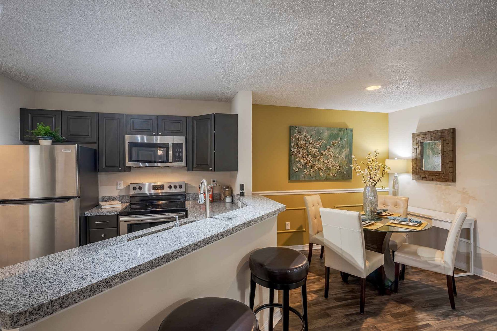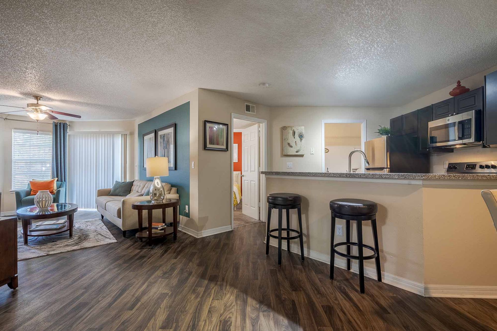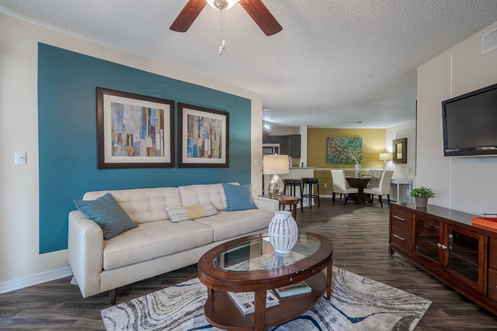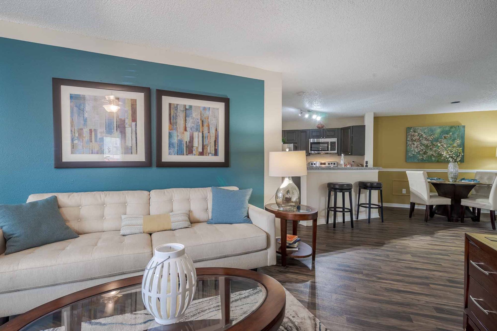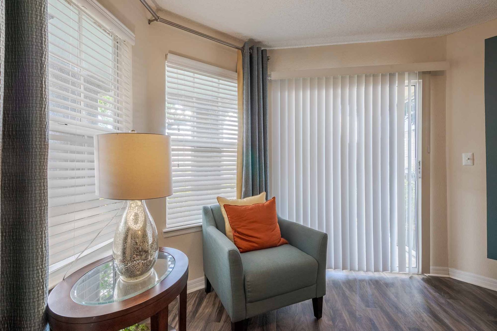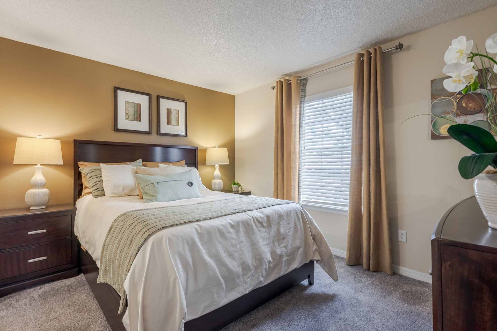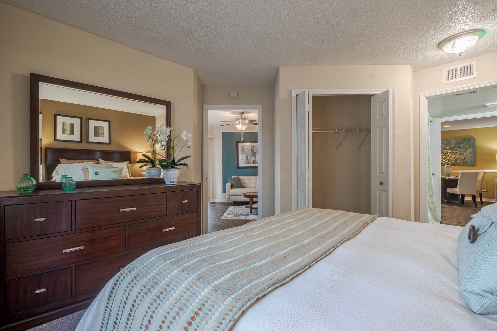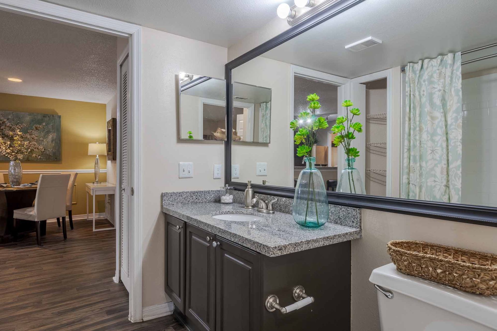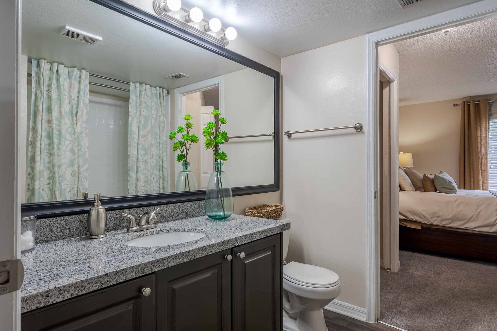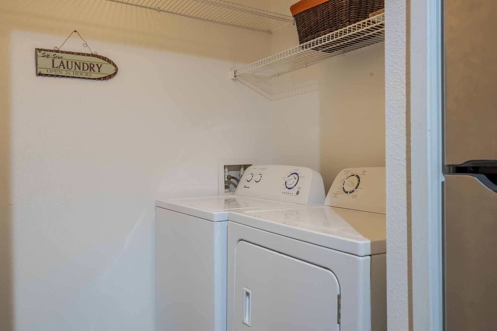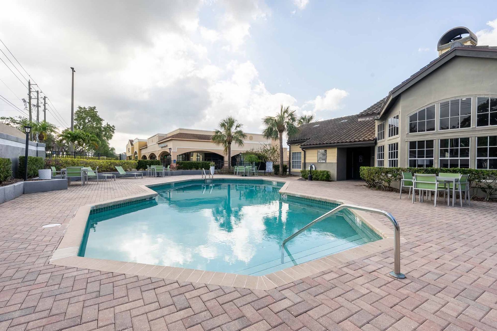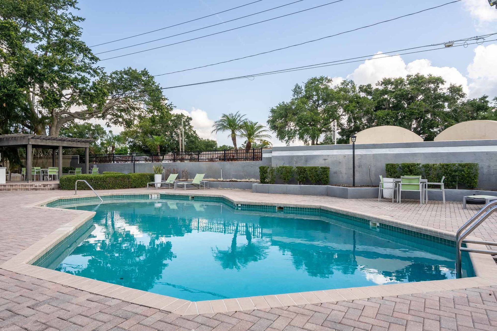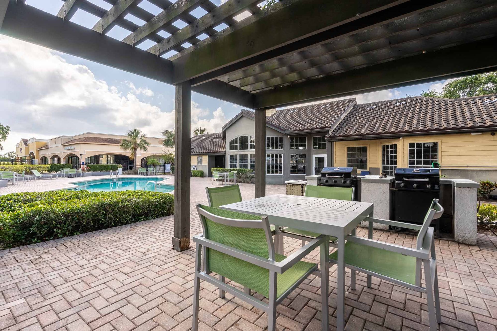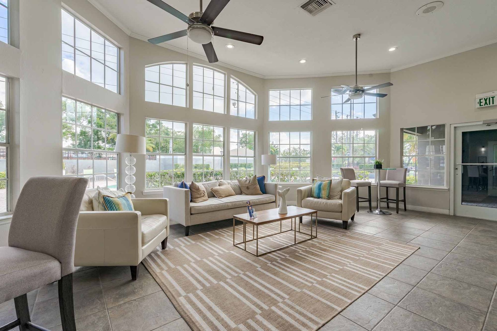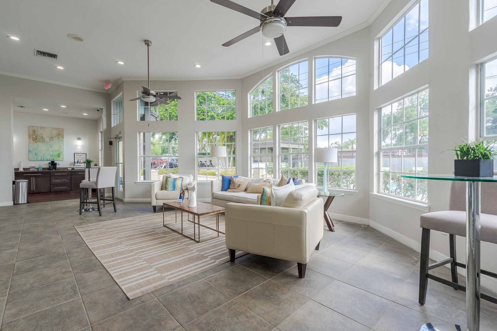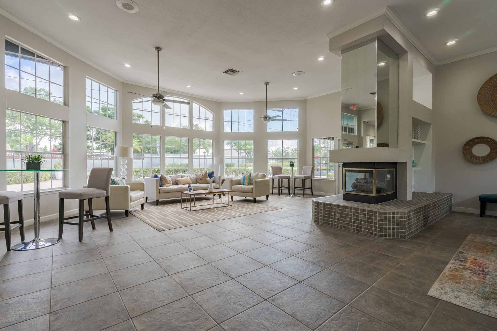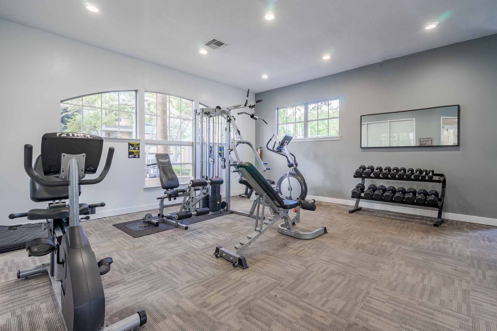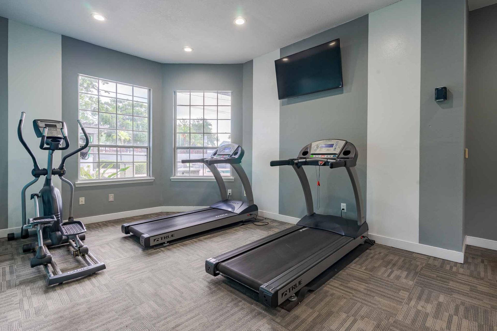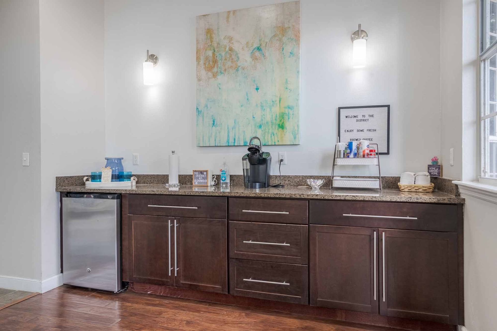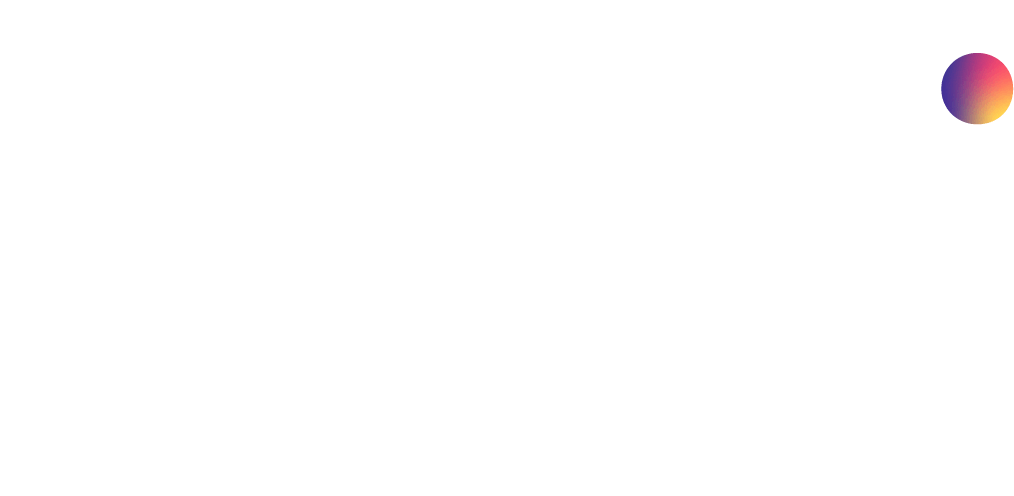Schedule a Tour
At The District at Clearwater, your perfect home awaits, whether you crave the intimacy of a one-bedroom haven or the spacious comfort of a three-bedroom retreat. Nestled in sunny Clearwater, Florida, our diverse floor plans cater to all lifestyles. Curious? See what our residents love about living here!
Self-Guided Tour
Explore your future home on your schedule with our self-guided tour option. Whether you're balancing work, school, or a packed to-do list, you can tour our community at your own pace. With just your phone, you’ll have the freedom to discover our amenities and floor plans whenever it’s convenient for you.
Click below to learn more and get started!
Guided Tour
Looking for a more personalized experience? Schedule a guided tour with our leasing team and get an insider’s look at everything our community has to offer. We’ll walk you through our floor plans, showcase the amenities, and answer any questions you have along the way. Let us help you find the perfect place to call home!
Click below to schedule your guided tour!

